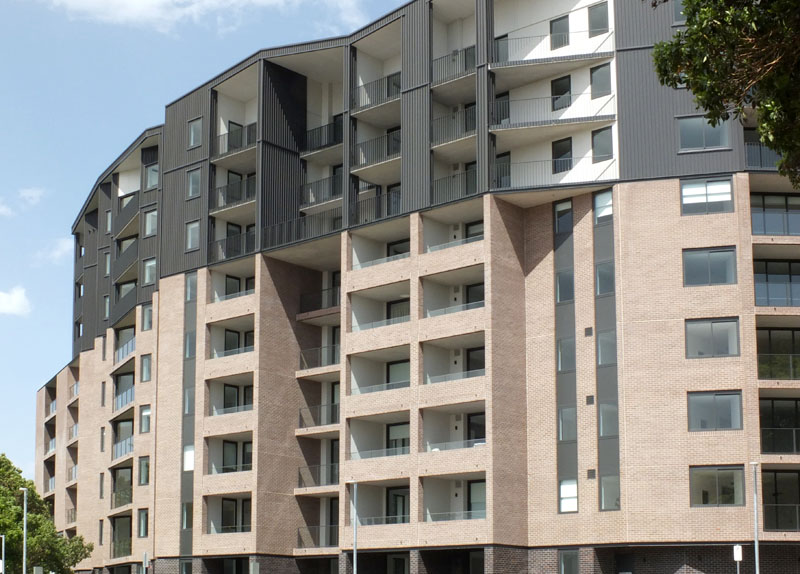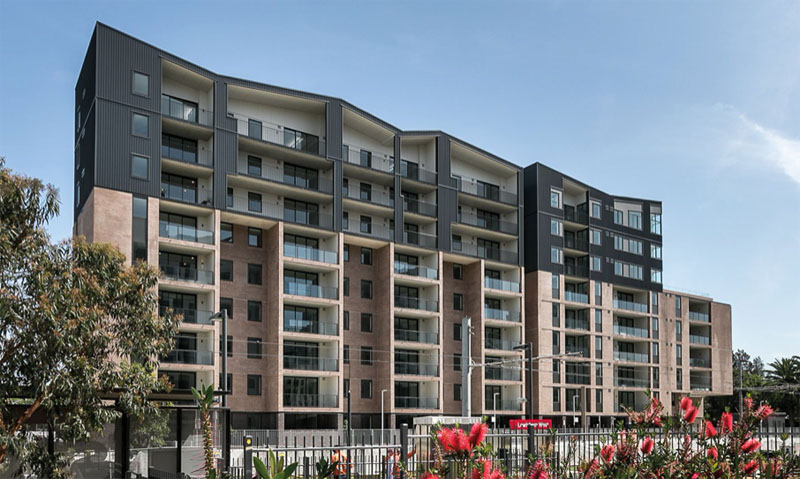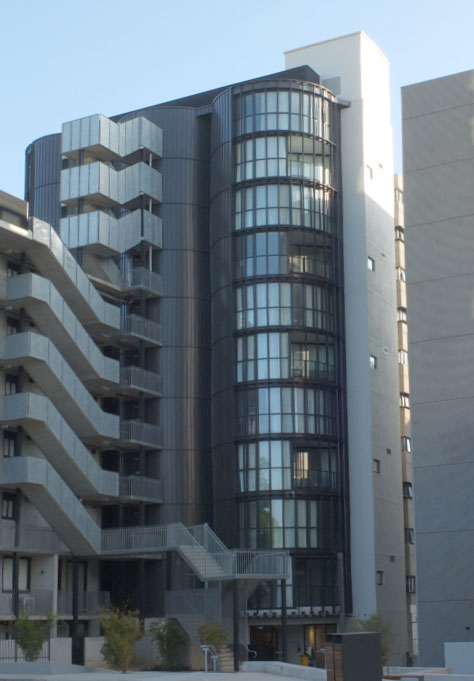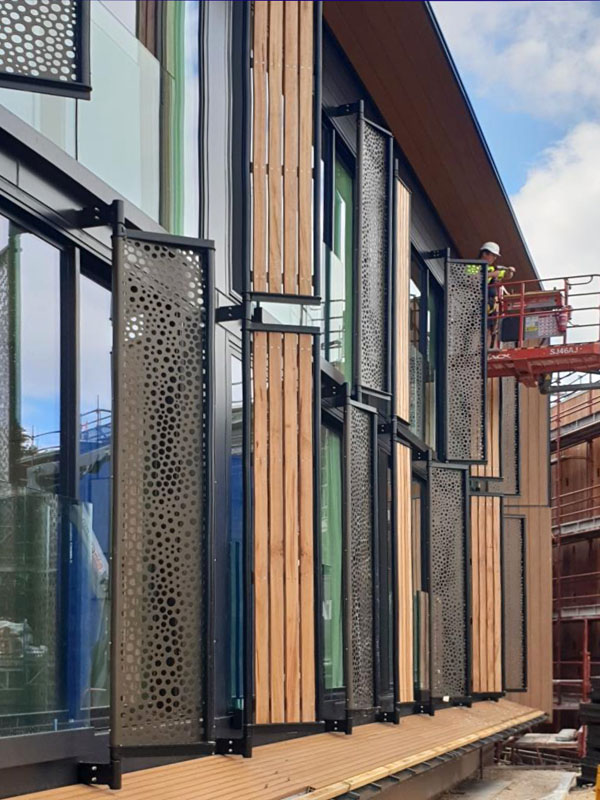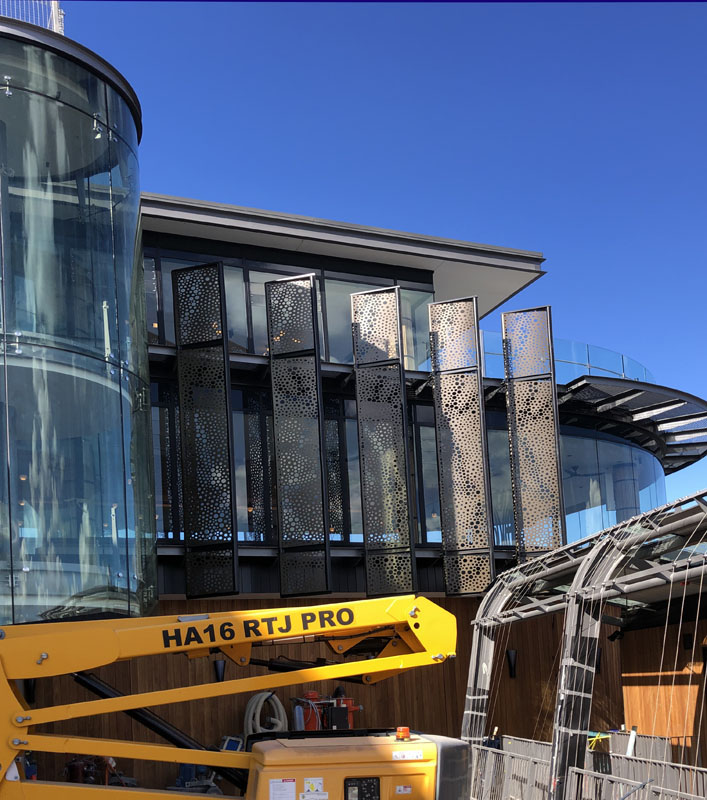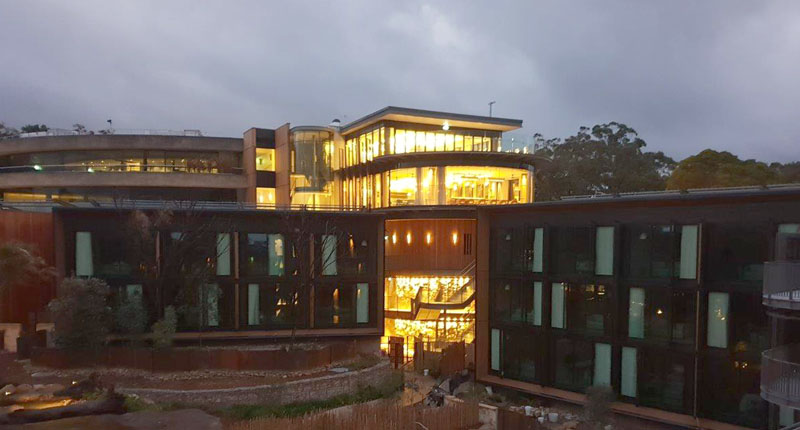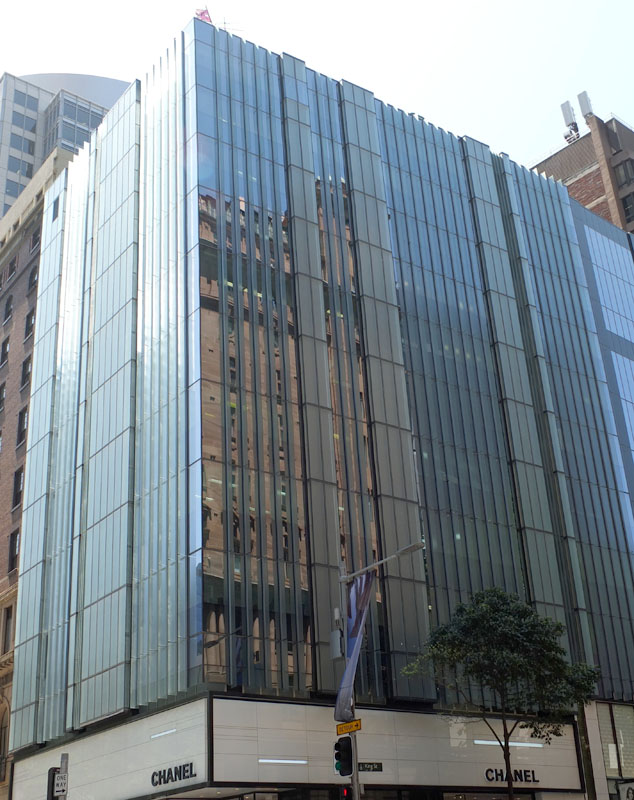Blog
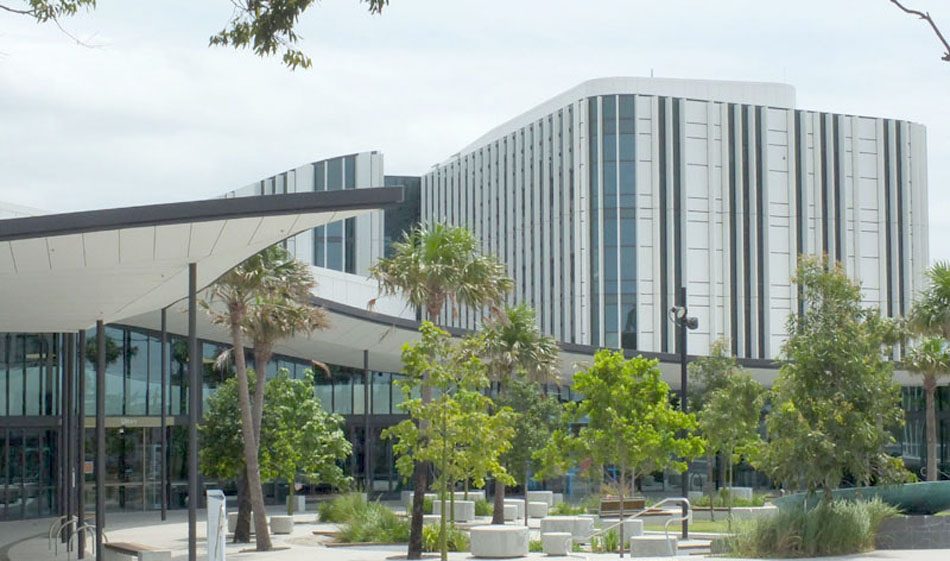
SHELLHARBOUR CIVIC CENTRE
Hi Tec Systems recently completed the facade works on the new Shellharbour Civic Centre for Adco Constructions.
The scope of works include:
Curtain Wall, Window Wall, Shopfronts, Internal Glazing, Skylights, Vertical and Horizontal Sunblades, Airlocks, Danpalon Glazed Walls, Fire Doors and Automatic Glazed Louvres, as shown in some of the images below
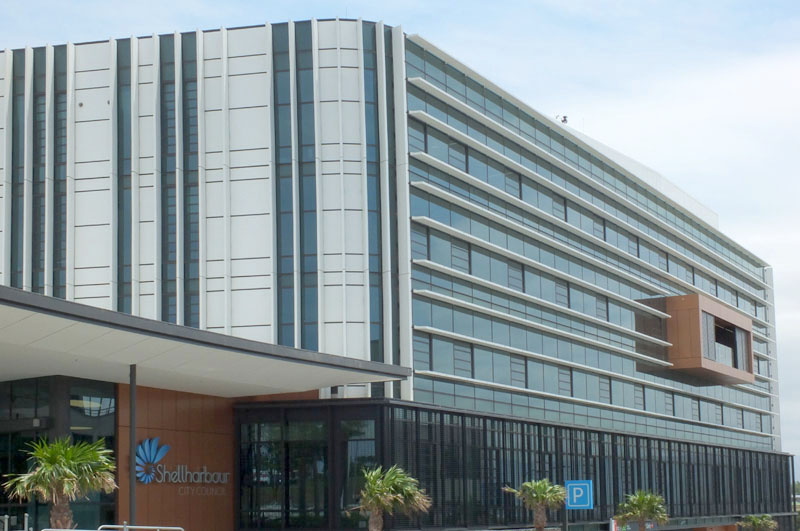
Curtain Wall, Horizontal Shades 
Danpalon Glazed Wall 
Shopfronts 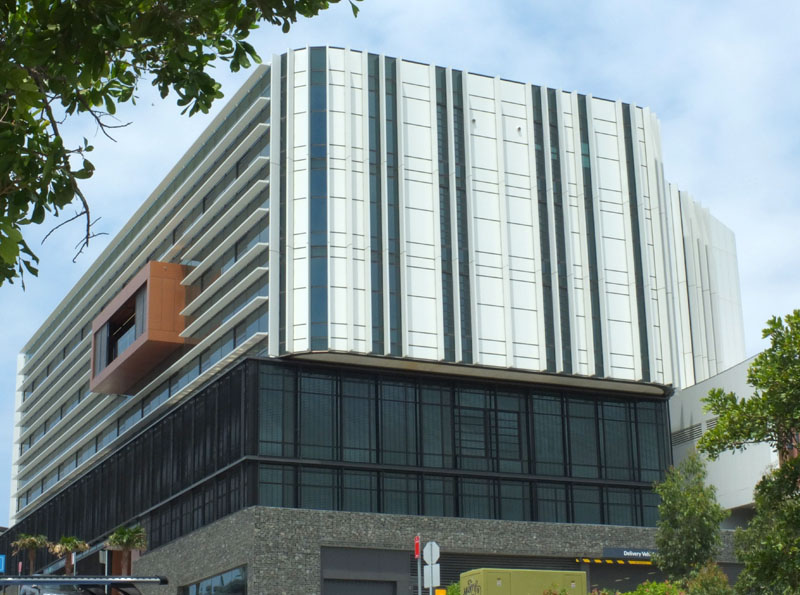
Window Wall, Vertical Sun Blades 
AutomaticGlazed Louvres 
Window Wall
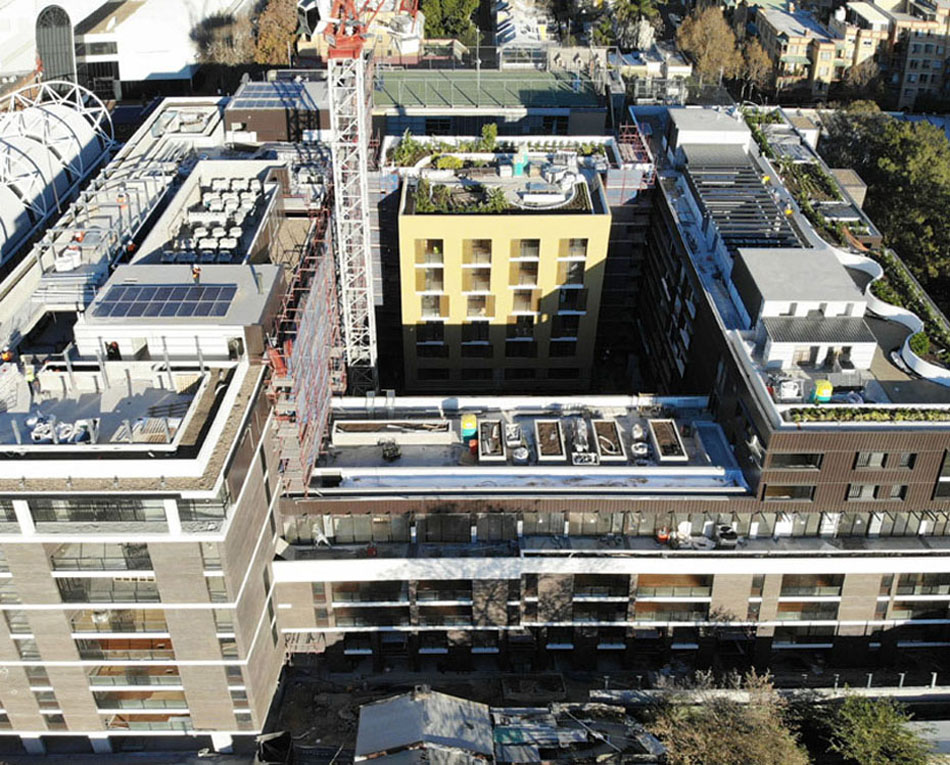
Featured Project – New Life Apartments
Hi Tec Skylights are close to completing works to the 200 apartment New Life Project in busy Harris St, Ultimo in Sydney.
Under Sub-Contract to Parkview Constructions, our own fabrication company, National Facades Australia supplied the components for the project, shown on the progress images, which include:
- 150mm frame double and triple sliding doors with fixed aluminium highlights and sidelights
- Hinged door lobby entries
- Automatic entries
- Awning sashes and automatic awning sashes
- Jalousie and automatic Jalousie
- Double and triple hung sash-less windows
- Skylights and clerestory windows
- Glazed louvres
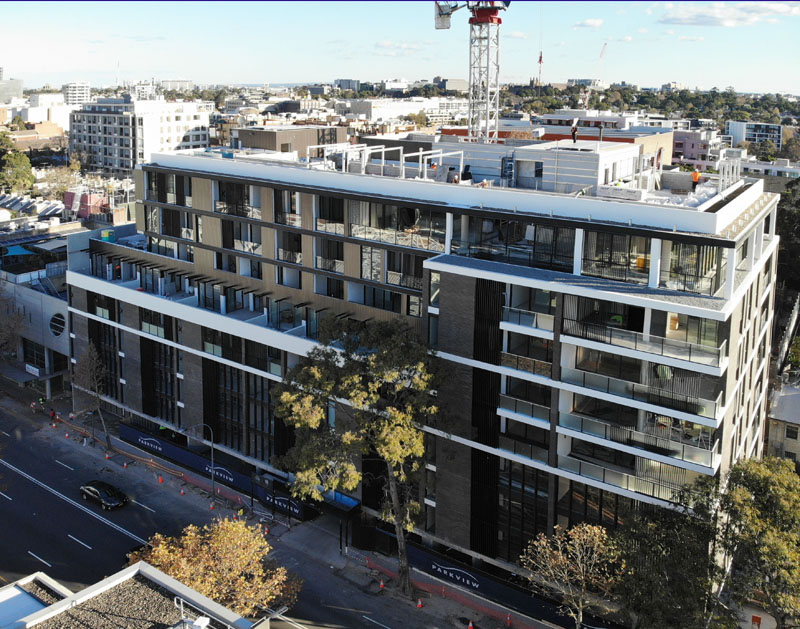
sashless windows, double & triple sliders 
glazed louvres & Sliders 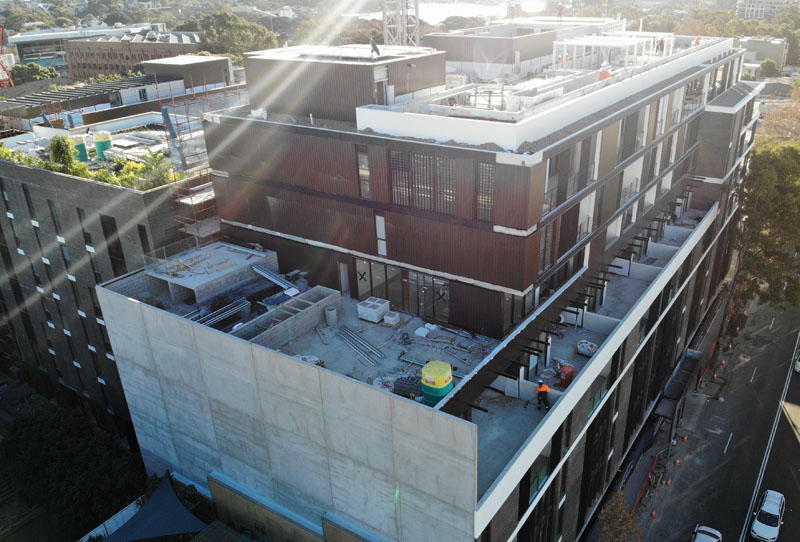
Jalousie & glazed louvres
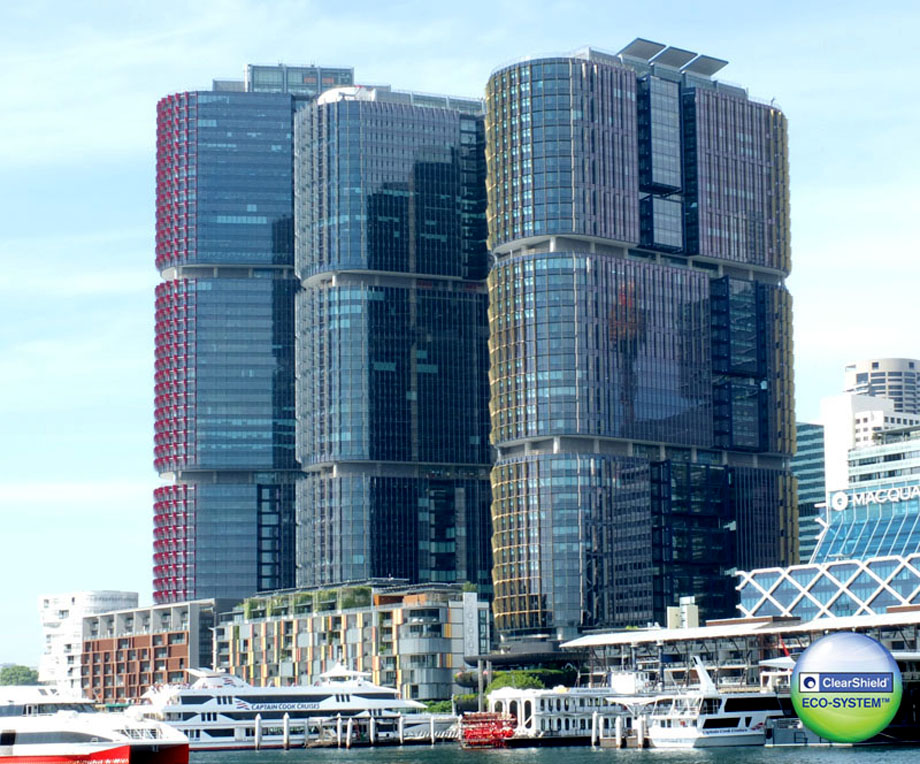
CLEARSHIELD ECO – GLASS PROTECTION DURING CONSTRUCTION
Hi Tec Glass were engaged by Yuanda Australia to apply ClearShield Eco to 115,000.00 m2 of the facade and glass fins at the recently completed International Towers at Barangaroo in Sydney.
This involved the four-step preparation and application process using products from the Ritec ClearShield System, where our technicians co-ordinated with the facade panel crew prior to installation, and was designed to protect the glass surfaces from the critical damaging effects of alkaline etching, so commonly seen in glass left uncleaned during the lengthy construction periods of large projects such as these.
Typically, each tower had approximately two years-worth of construction run-off of concrete spills, cementitious rain water and airborne contaminents from surrounding sites, particularly on the lower floors where the build up of contamination is at it’s worst. The attached images show how Ritec renovation products working in conjunction with the ClearShield Eco has successfully removed the baked on alkaline contamination, restoring the glass to its’ original “as-new” condition
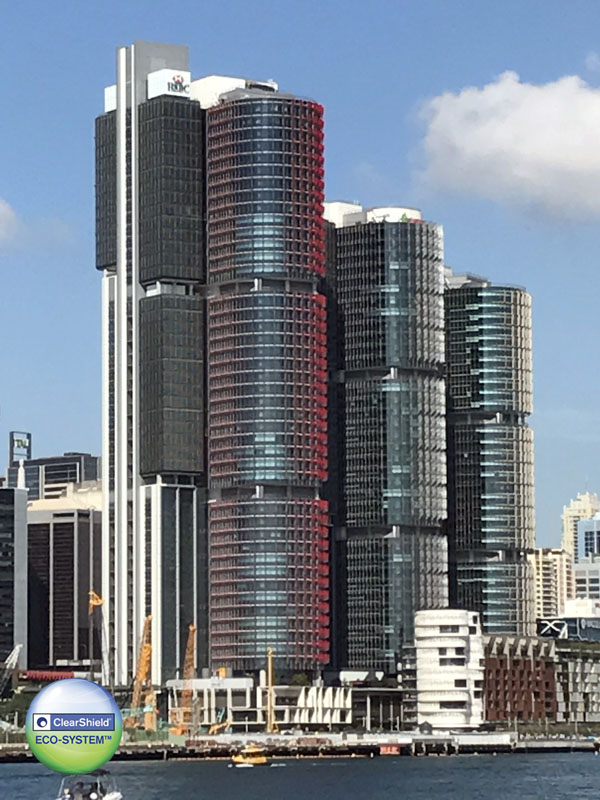

The ClearShield Eco difference 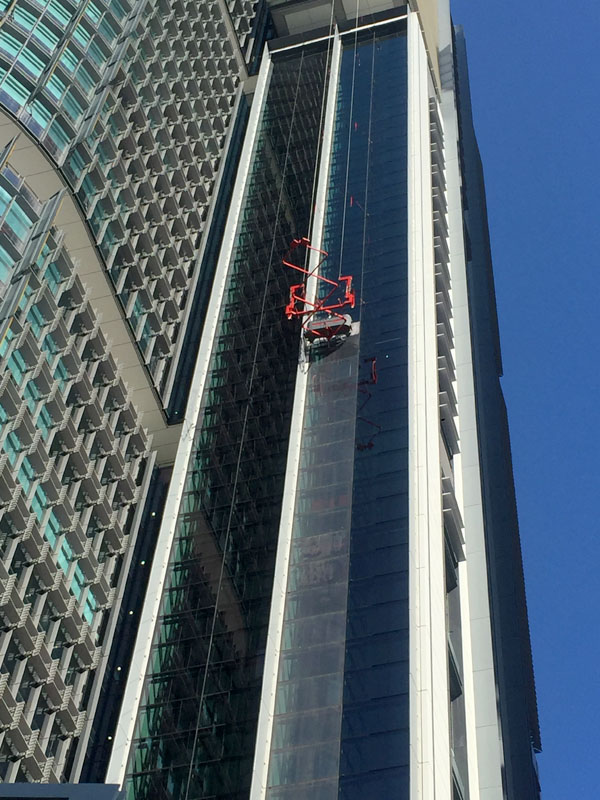
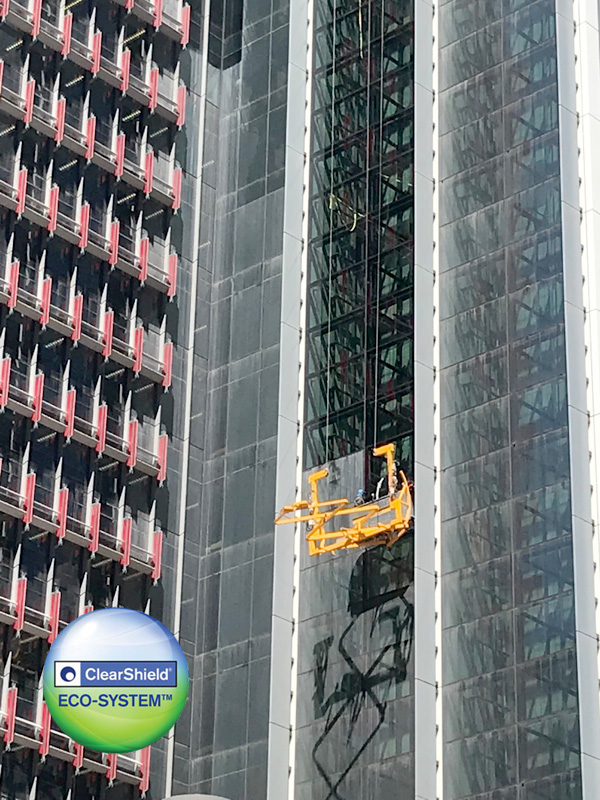
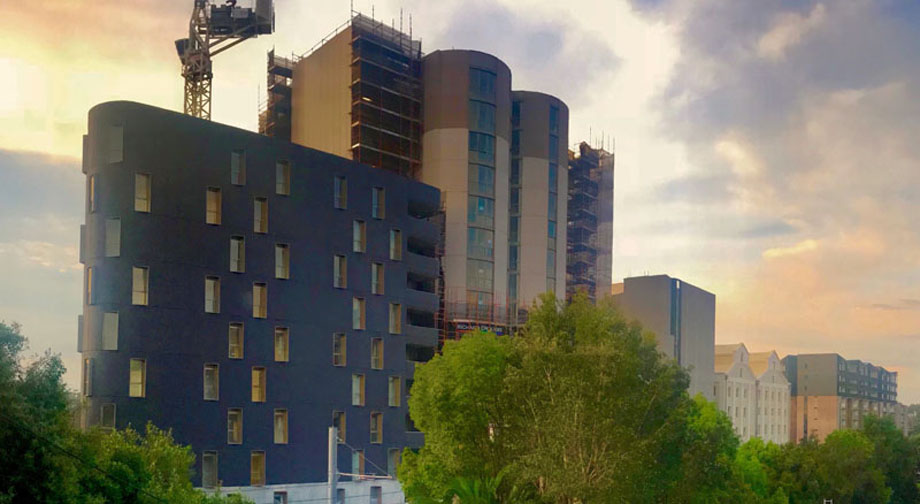
Recently Completed by Hi Tec
The Flour Mill of Summer Hill, Sydney.
The Flour Mill of Summer Hill located in the inner western suburbs of Sydney is a large boutique residential project comprising a heritage structure (the Durum grain silos) refurbished and converted to residential apartments, a heritage building (the Mungo Scott building) converted to a retail project, and three new buildings designed to capture and complement the “look” of the original flour mill complex.
Hi-Tec were engaged over a fourteen month period by the builders, Richard Crookes Constructions, to supply and install a wide variety of specialist façade items including:
Boutique residential doors and windows, bi-fold doors, automatic entry doors, aluminium ventilation louvres, glass louvres, aluminium elliptical louvre privacy screens, commercial window framing, feature aluminium window shrouds, aluminium fins, horizontal elliptical sunshades, and glazed awnings.
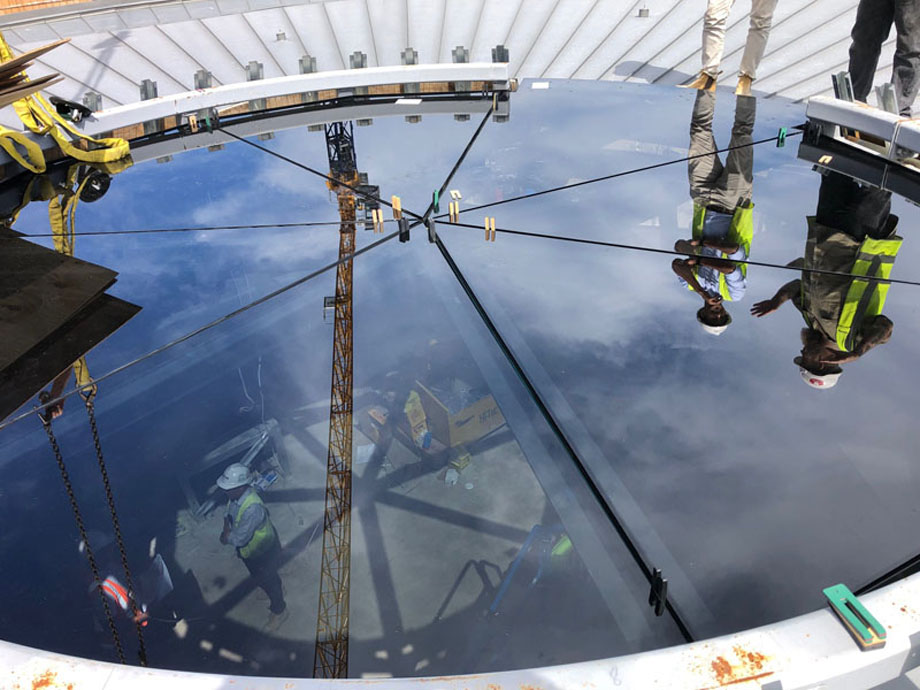
Taronga Zoo Upgrade, Current Hi Tec works
Recently Hi Tec were awarded the glazing component to the latest up-grade of facilities at Taronga Zoo in Mosman, at the edge of Sydney Harbour.
The fifteen month project by Taylor Constructions due to finish in September 2019 is for a Guest Lodge, Restaurant and Residential Pods.
The Guest Lodge has a series of sliding and stacking doors, fixlight screens, an elliptical louvre blade canopy around the circular perimeter at roof level, and a circular glass rooflight.
Fixed-lights, bi-fold doors, and curved glass including a stairway with stainless steel spider fittings are a feature of the Restaurant, while the Residential Pods have full length sliding doors and windows.
The continuing theme between these buildings are vertical perforated decorative aluminium sun blades, and leaf frit patterned glass canopy walkways.
Gallery
Final images will be posted on this blog upon completion of the works





